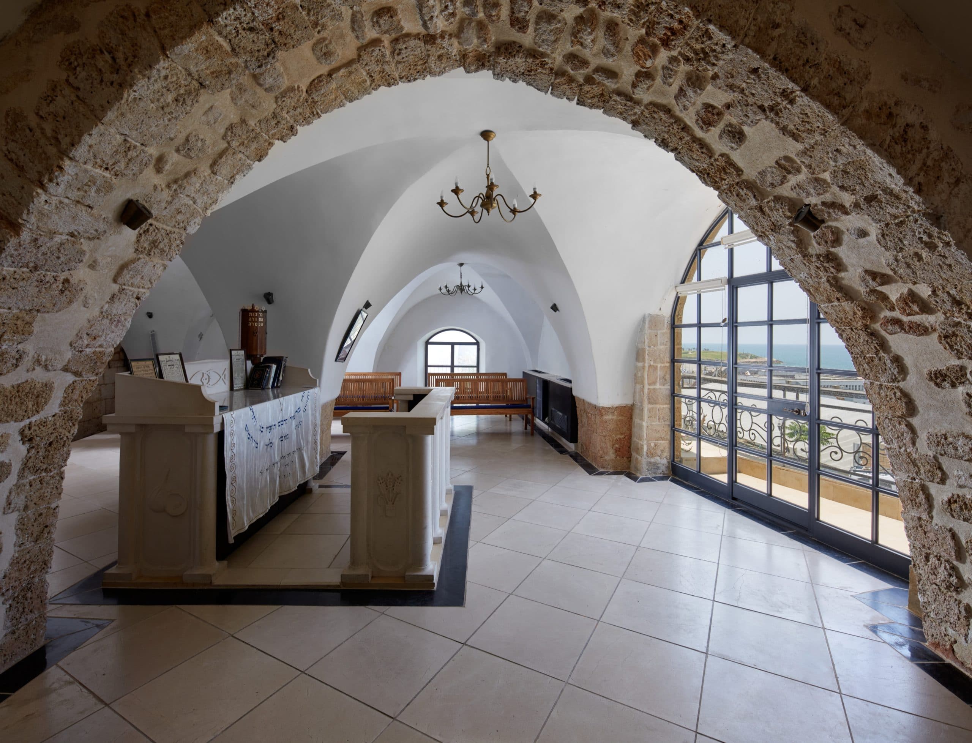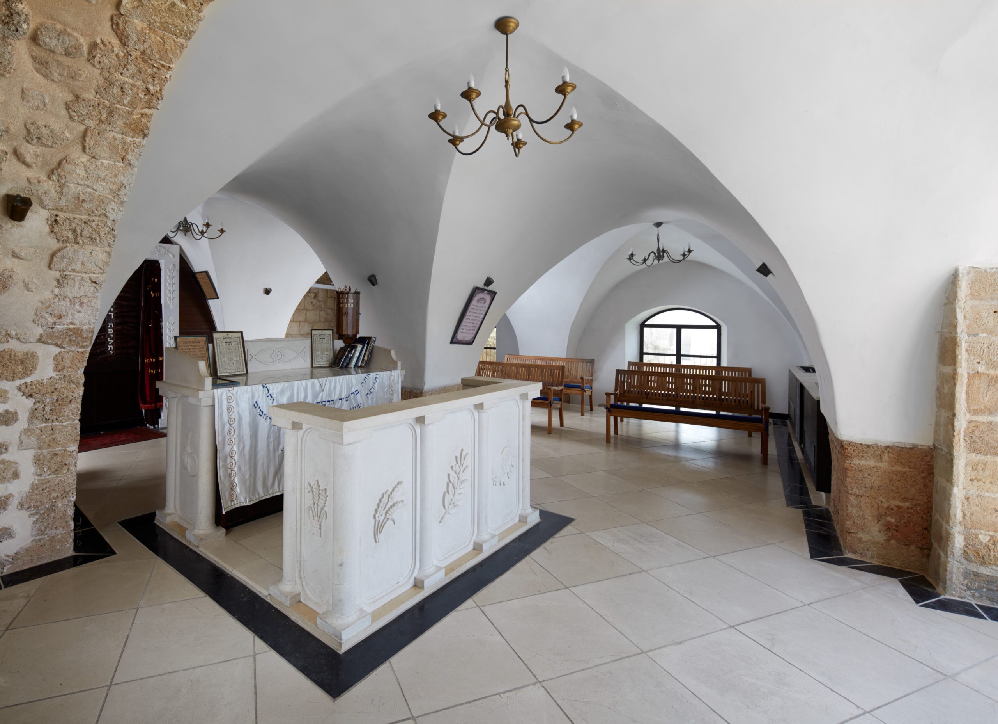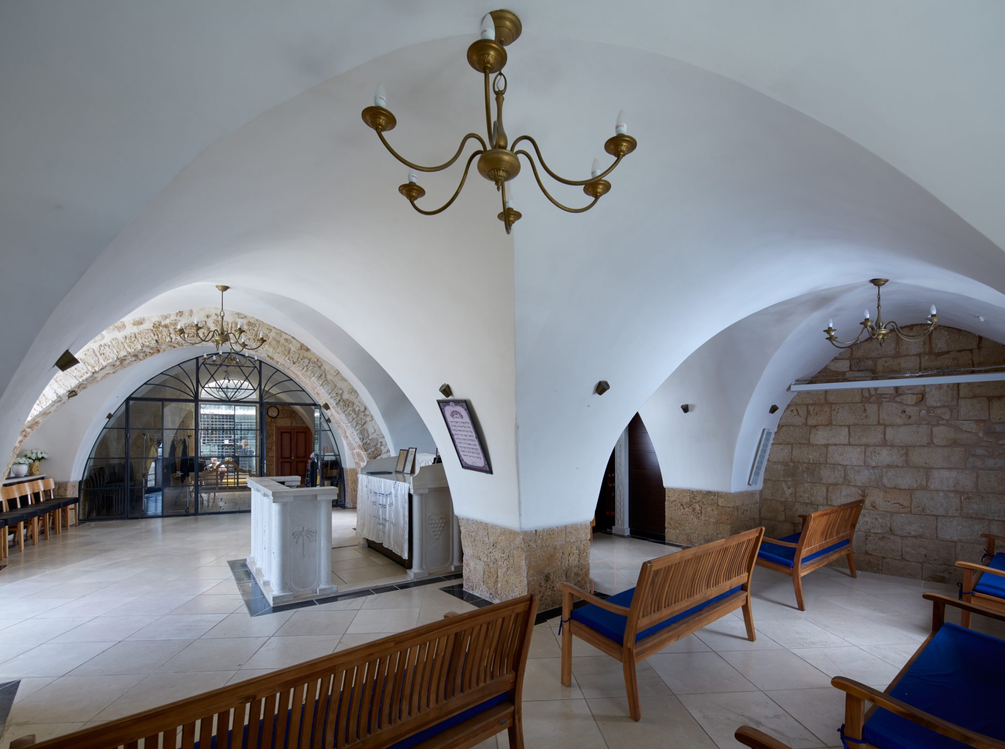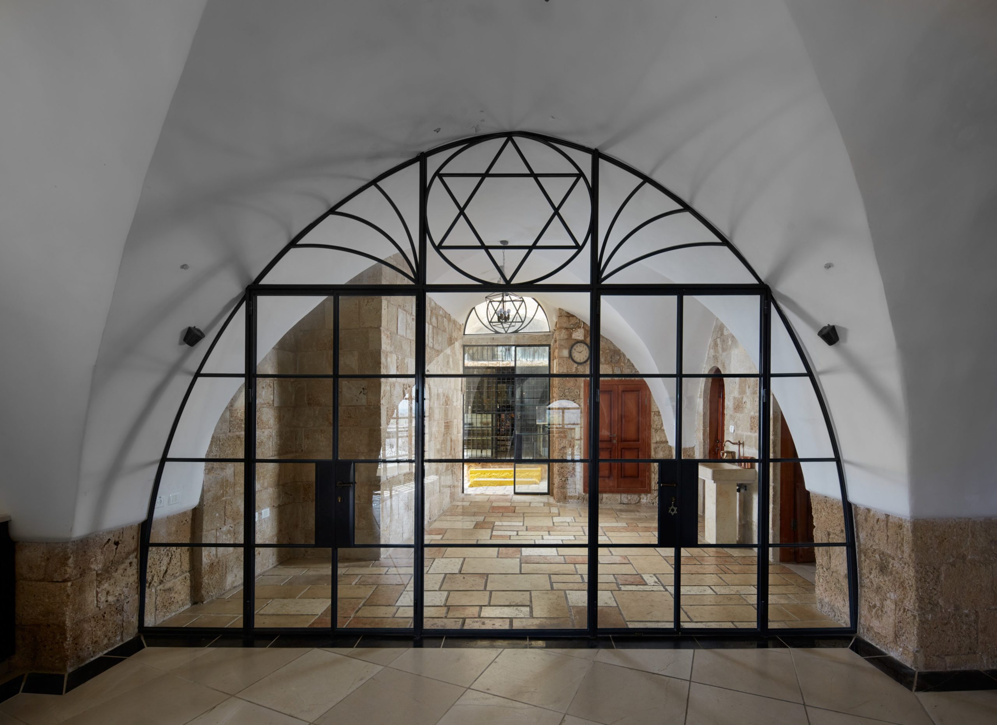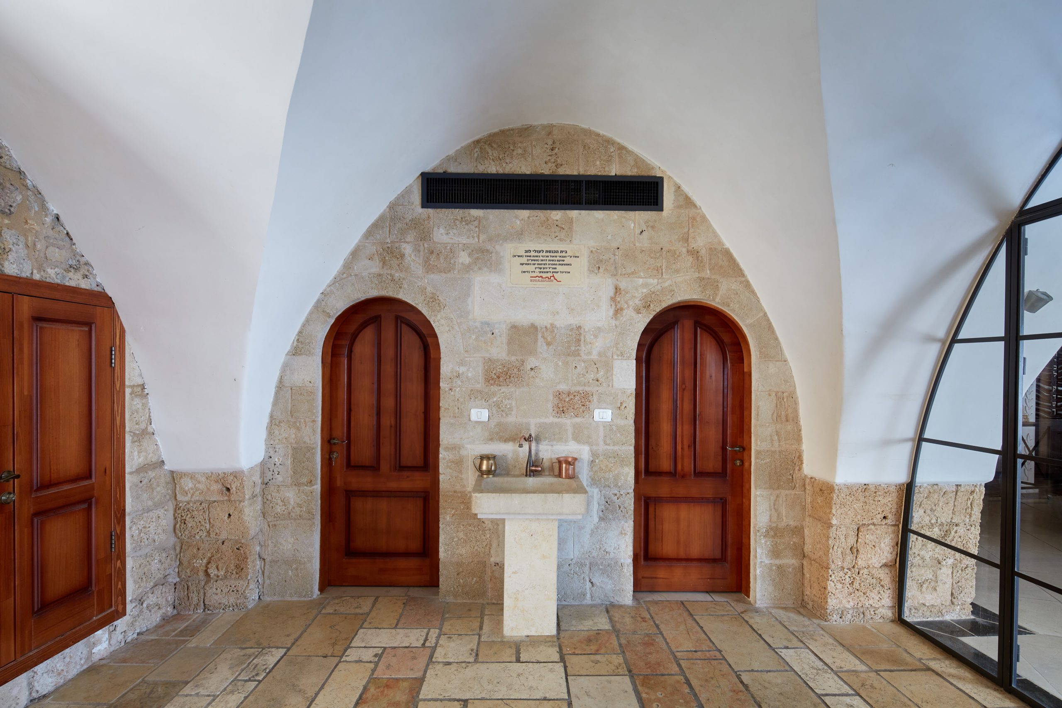The synagogue, 200 square meters wide, has existed since the middle of the eighteenth century. It is an impressive space built of seven dome vaults, supported by three-column walls along its central axis.
The synagogue of Libyan immigrants and the story of its rediscovery is related to the fate of the Jewish community in Israel and Old Jaffa in particular and was probably the first Jewish building built in Jaffa in modern times.
The conservation and restoration program covers the entire space of the building and aims to preserve, restore and develop the special atmosphere of the building combined with the jewish Libyan tradition.
The foyer is built in the format of a courtyard paved with stone flooring and stone-clad walls. A tree is planted in the corner of the foyer, which gives the place an outdoor atmosphere. In the eastern wall of the foyer are passages to the new kitchen and bathroom. The western wall of the foyer will be used for commemoration. In the southern part of the foyer is a spectacular glass façade with doors to the synagogue.
The six-vaulted synagogue is lit by daylight from large windows facing south and west. The windows are fixed in openings that have been reopened to their original format.
The floor is paved with marble in an antique finish. The ark is fixed in the central vault on the eastern wall.
A special space in the depths of the synagogue behind the restored Ark wall is the ancient mikveh of purity.
The synagogue space is lit by hidden lighting and chandeliers, the space is air conditioned and ventilated.
The public sits in Jewish Libyan style on benches around the tables. A corner is installed in the southwest corner of the synagogue, where visitors will hear the story of the synagogue of Libyan immigrants and the history of the Jews in Old Jaffa.

