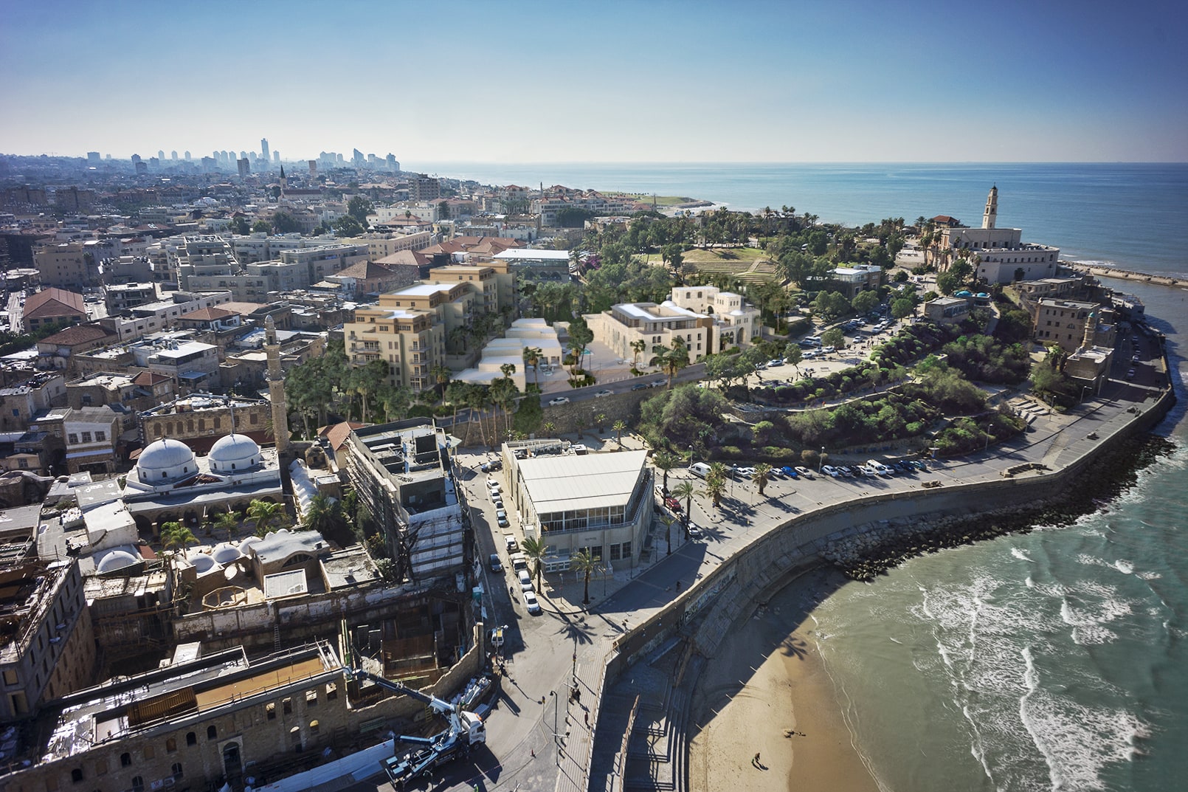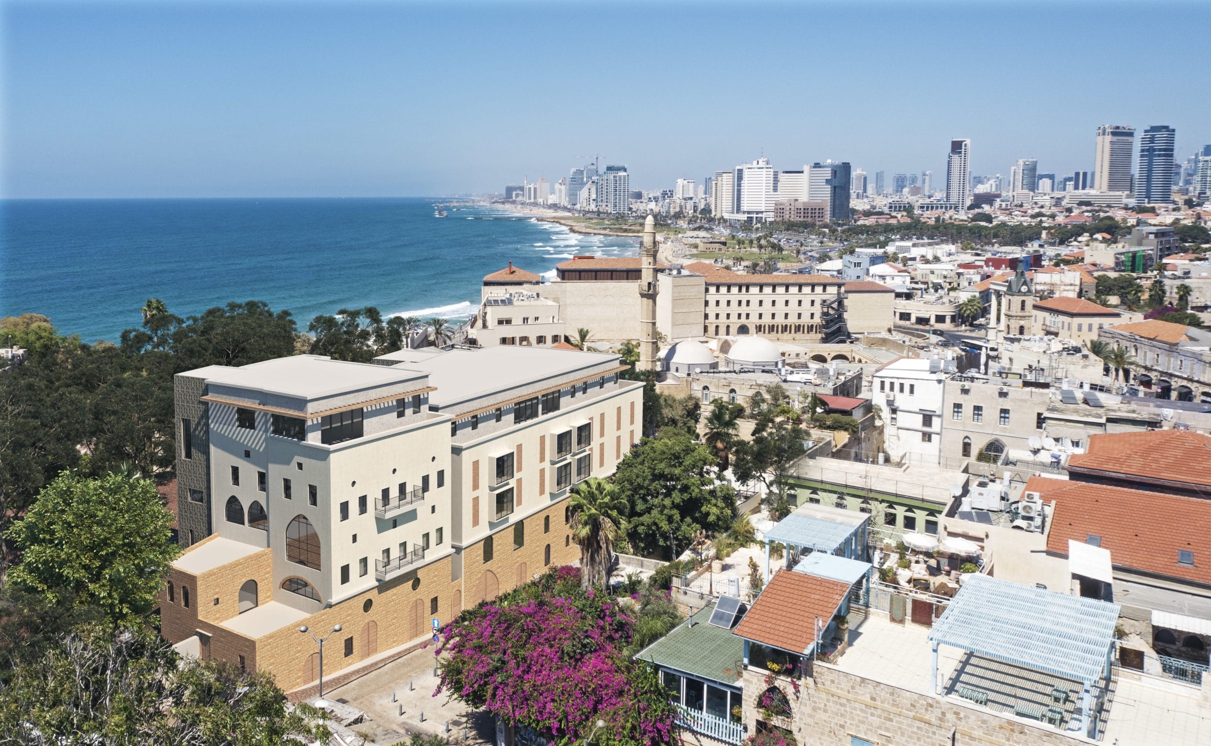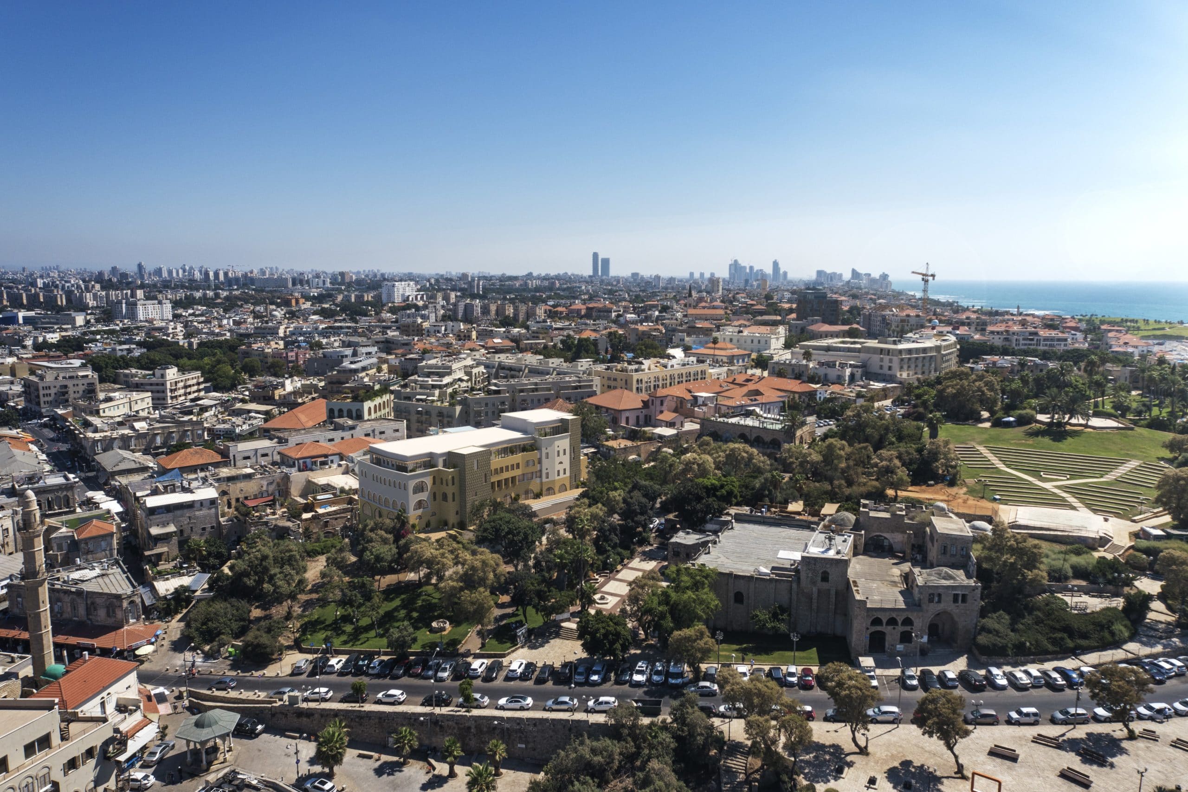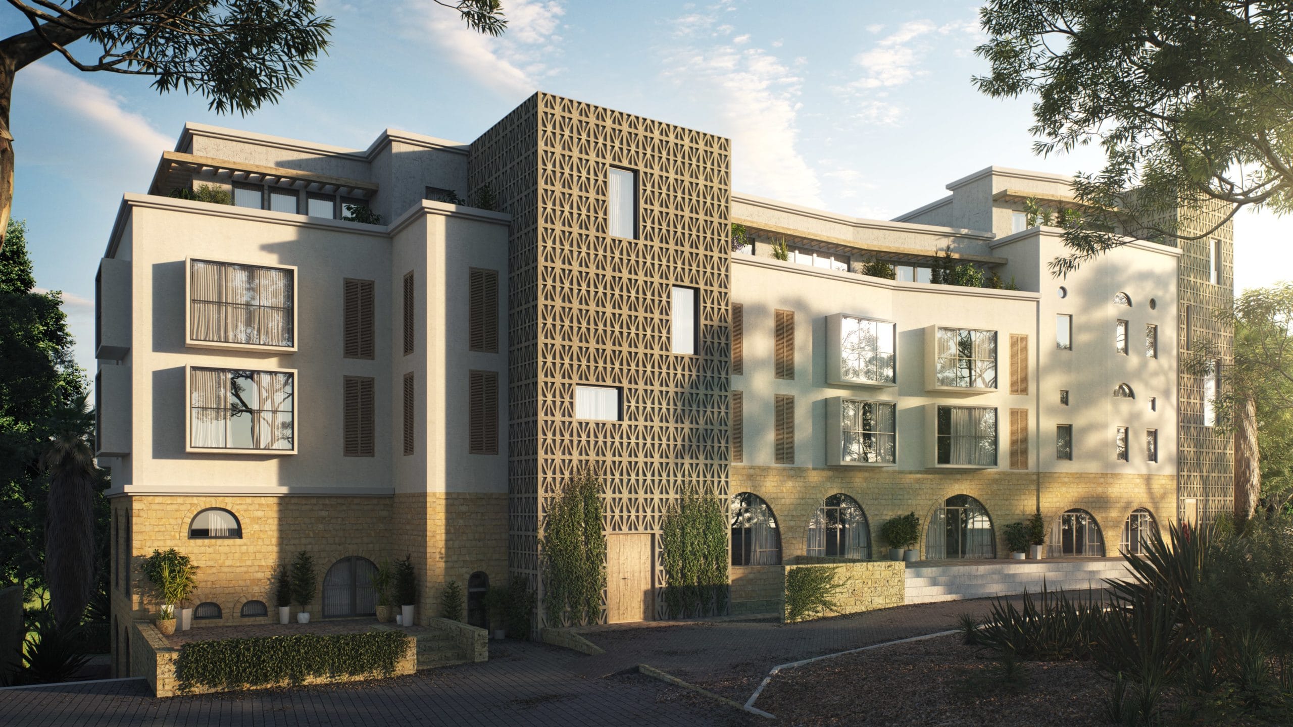A building complex in Old Jaffa.
The complex includes a hotel, a city square for public use, and a residential and commercial building.
The goals of the planning is to connect between pedestrian traffic and trade facilities of the flea market, the Greek market and Old Jaffa, improve accessibility from the north and east of Old Tel Jaffa and encourage pedestrians within the Old City, including people with disabilities, preserve valuable buildings and add dwellings.
Our will is to develop a quality public space, including squares, pedestrian crossings, hinges and commercial facades, preserving and renovating the old soap factory as a hotel, so that its values and maintenance will be preserved for years to come, and establishing a beautiful residential complex in a conservation building.
The project includes about 5824 square meters for commerce, 12,272 square meters for residential uses, about 3,385 square meters for 40 hotel units, about 327 square meters for a museum, about 503 square meters for public institutions.








