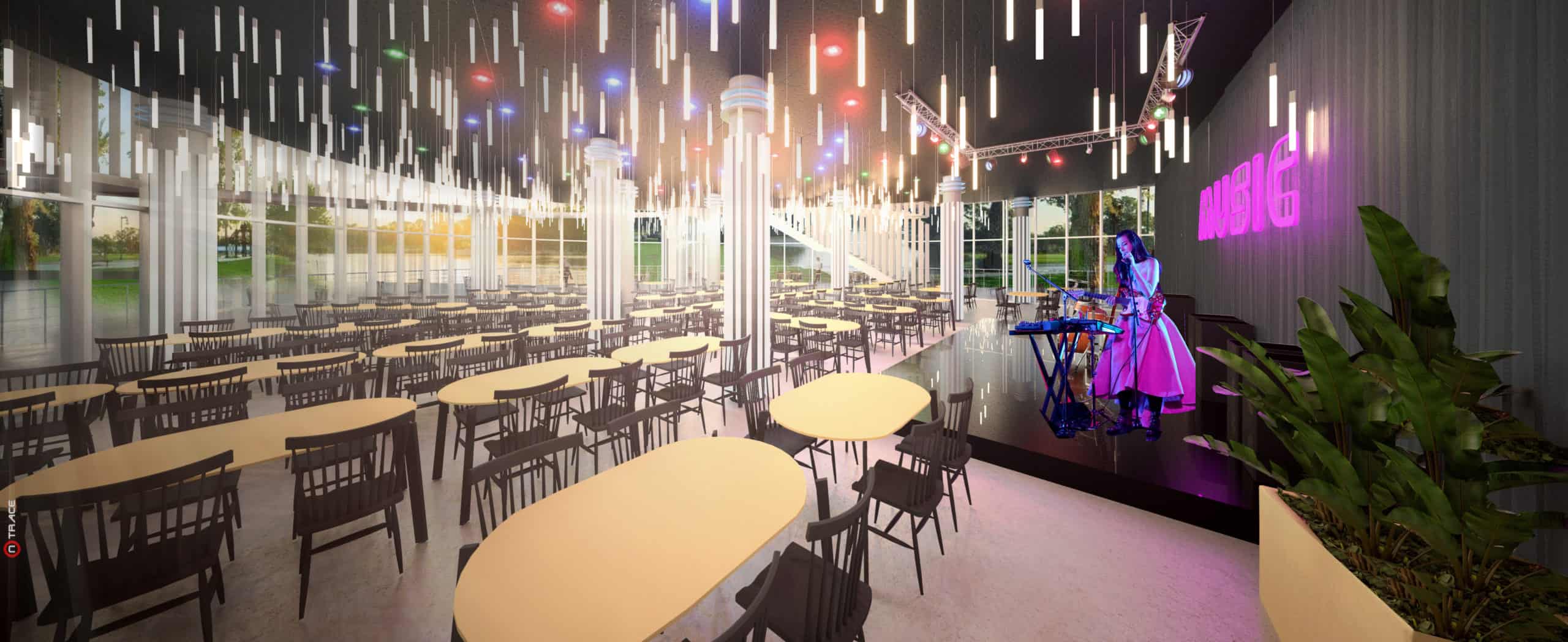The house on the lake – a proposal for a competition
The proposed building is a building designed for a banquet hall on the ground floor, a professional kitchen and a bar on the first floor and a roof for events that includes elevators from the kitchens on the roof floor.
The ramp around the building is designed to entice the person walking in the park or coming to the event to use the building, go up to its levels, look at the lake from three views and create different feelings about the lake.
Most of the happening takes place on the ground floor, to watch the show. The assumption on which we are based is that man by nature is interested in connecting with nature, being close to the lake and smelling it, and being in a sense that he is close to the earth and not in a crowded urban city.
The building is 800 square meters on.


